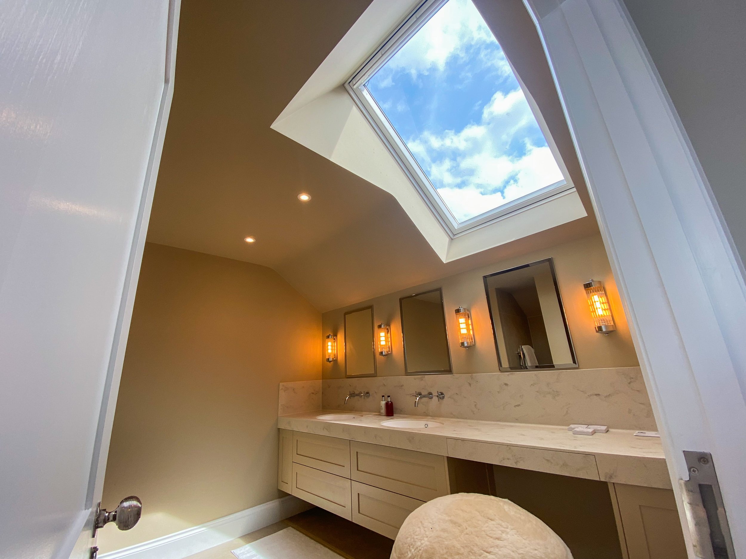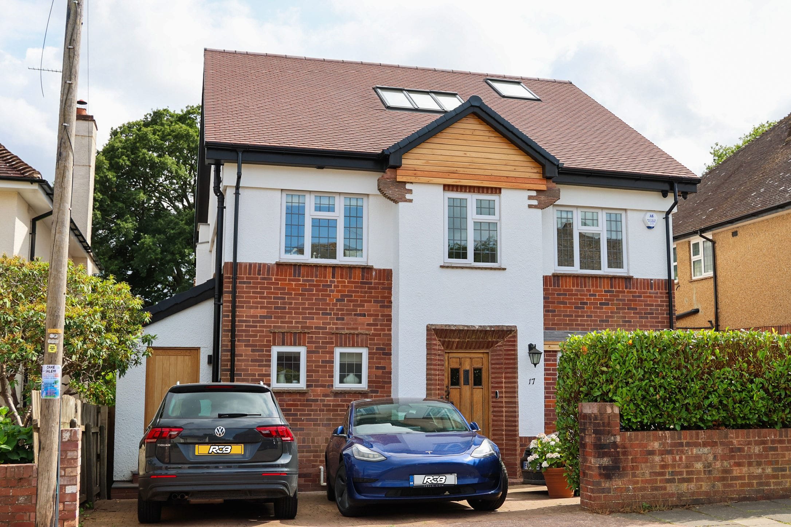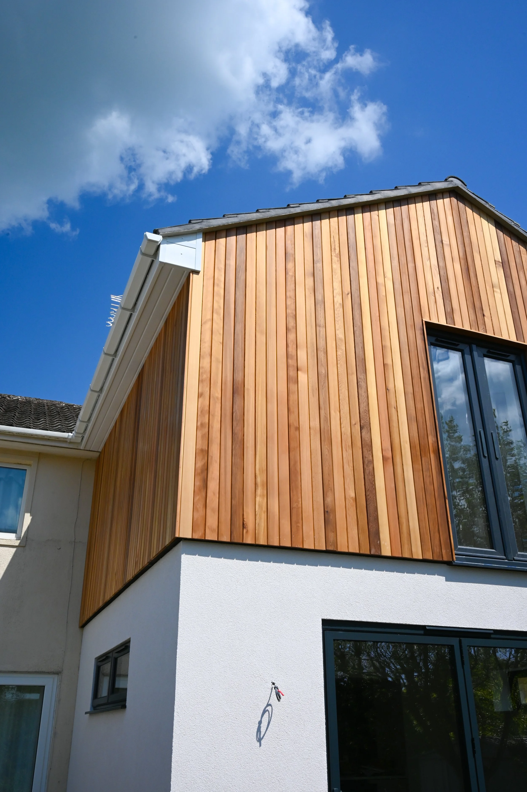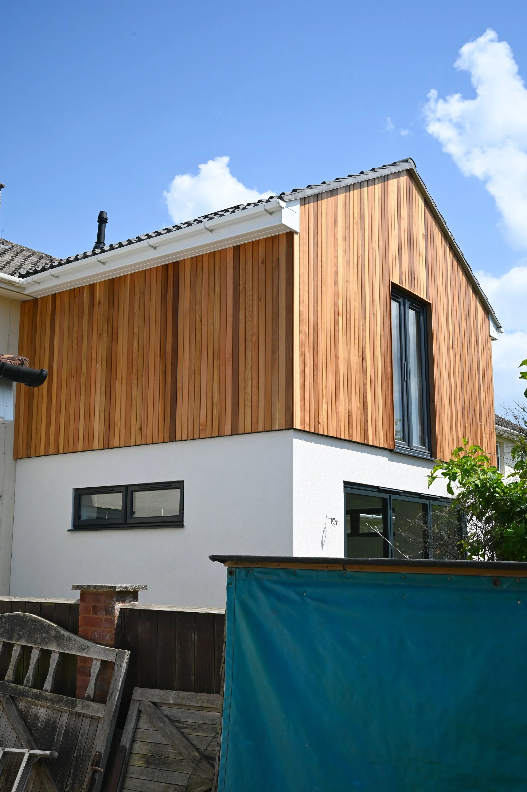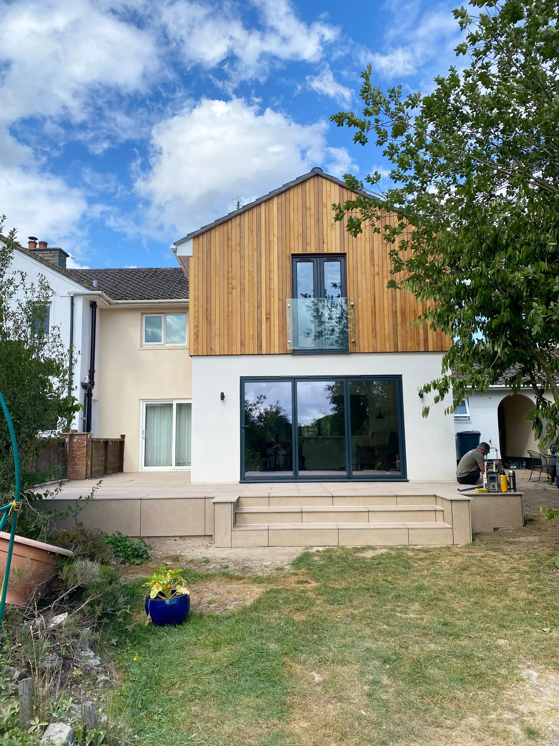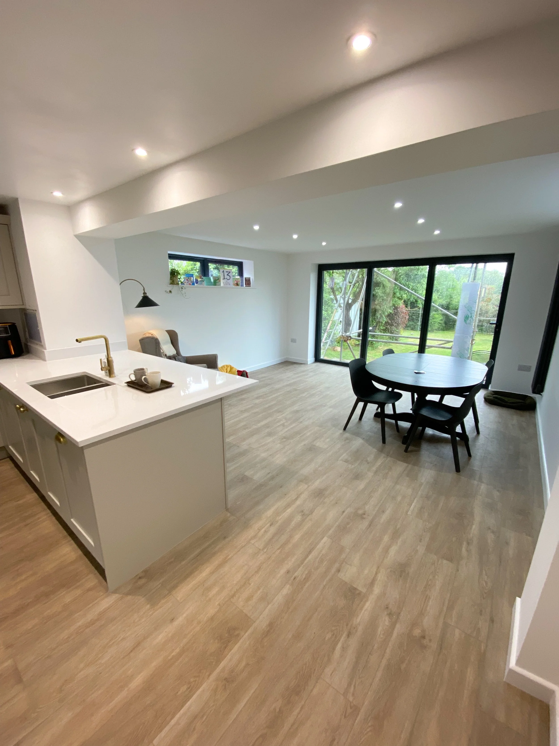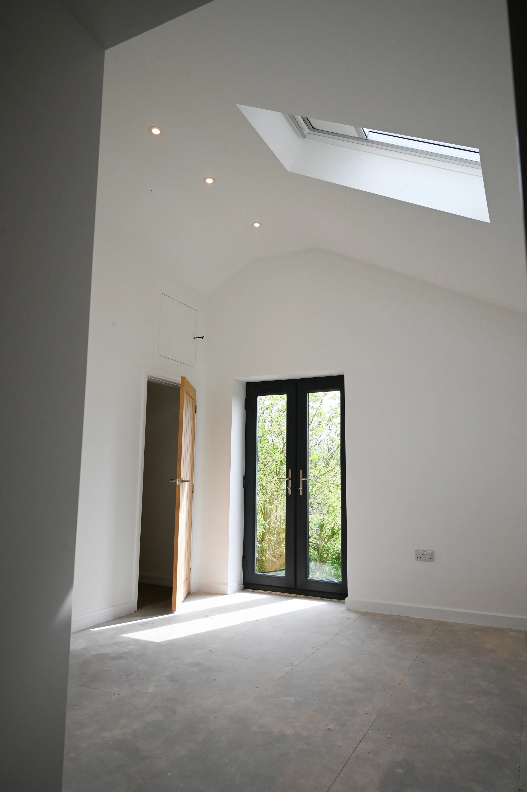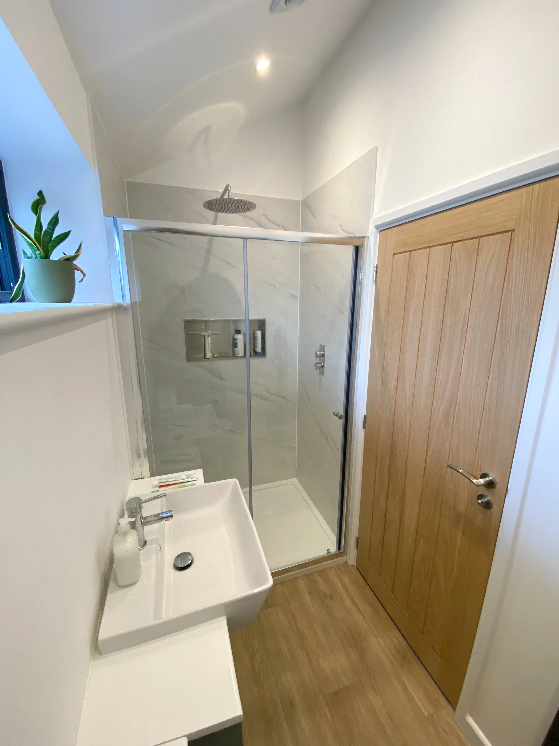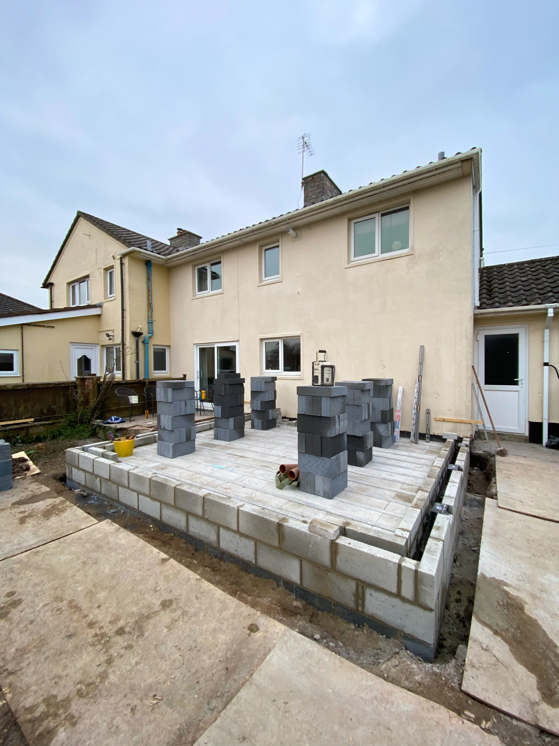
RC-Builders Ltd Portfolio
Devon’s Trusted Experts in Home Extensions, Renovations, and Loft Conversions
RC-Builders Ltd Portfolio – Discover Our High-Quality Home Extension, Renovation, and Loft Conversion Projects Across Devon
Exeter, Pennsylvania
Client
David & Sian
Located in the Pennsylvania area of Exeter, this project saw the transformation of an existing property through a hip-to-gable loft conversion.
The design features a stunning Siberian Larch and zinc-clad dormer, integrated solar panels, and three beautifully proportioned Velux windows, strategically placed to maximize natural light and create bright, open living spaces.
Architect Involved:
Ottery St Mary, Westhill
Client
Ian & Kosila
This project involved the complete renovation of a 1960s bungalow, transforming it into a sophisticated, contemporary home.
Our team executed a full property refurbishment, complemented by a seamlessly integrated wrap-around extension. This extension incorporates a utility room, WC, and a striking new entrance hall, enhancing both functionality and aesthetic appeal.
Architect Involved:
Honiton
Client
Laura & Sean
We were delighted to work on a project located close to RC-Builders HQ. Our team was commissioned to construct a high-quality two-story extension, enhancing both the functionality and aesthetics of the property.
The extension added a spacious master bedroom with a modern en-suite on the upper floor. On the ground floor, we created a stylish open-plan kitchen and dining area, perfect for family living and entertaining.
The exterior of the extension features a striking combination of Western Red Cedar cladding on the upper level and a crisp, white silicone render on the lower level. Finishing touches include a mix of aluminium bi-fold doors, uPVC windows, and a stunning Juliet balcony overlooking a newly laid porcelain patio, an ideal space for outdoor gatherings.
Architects Involved:

